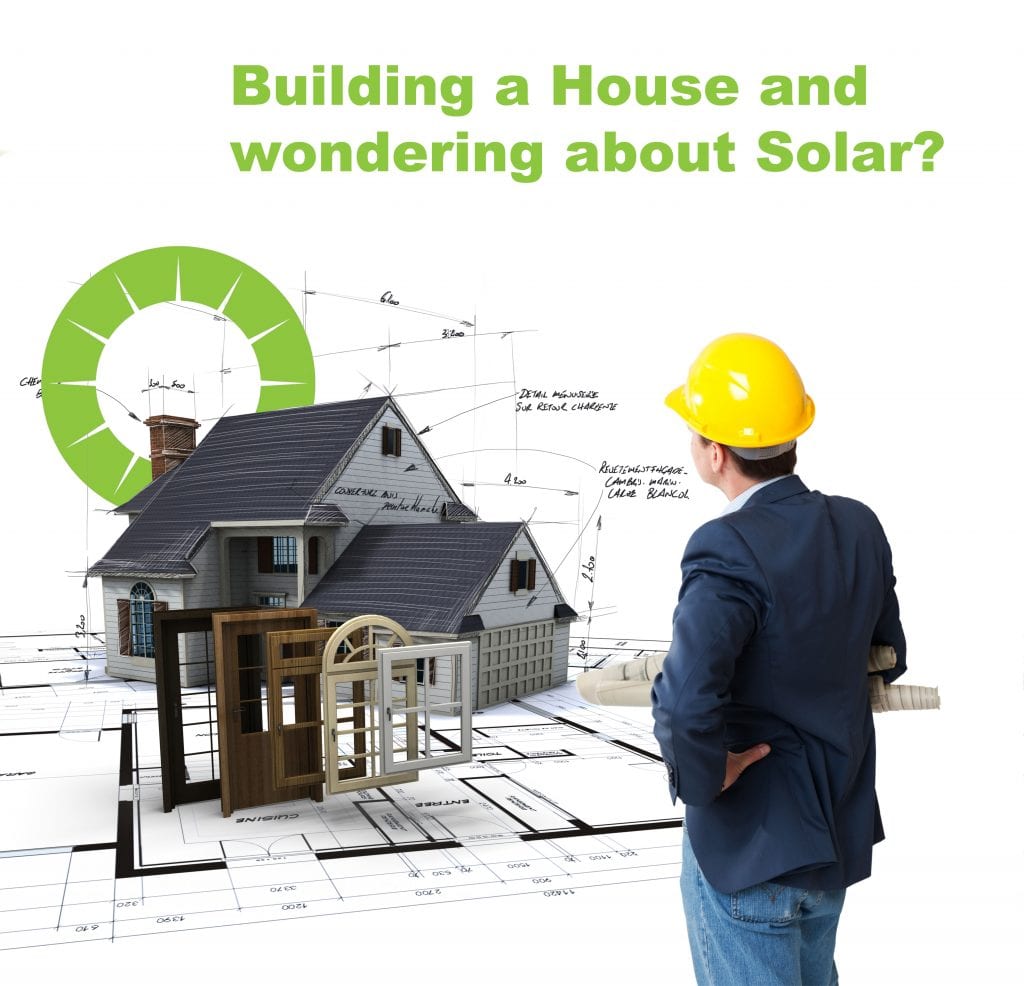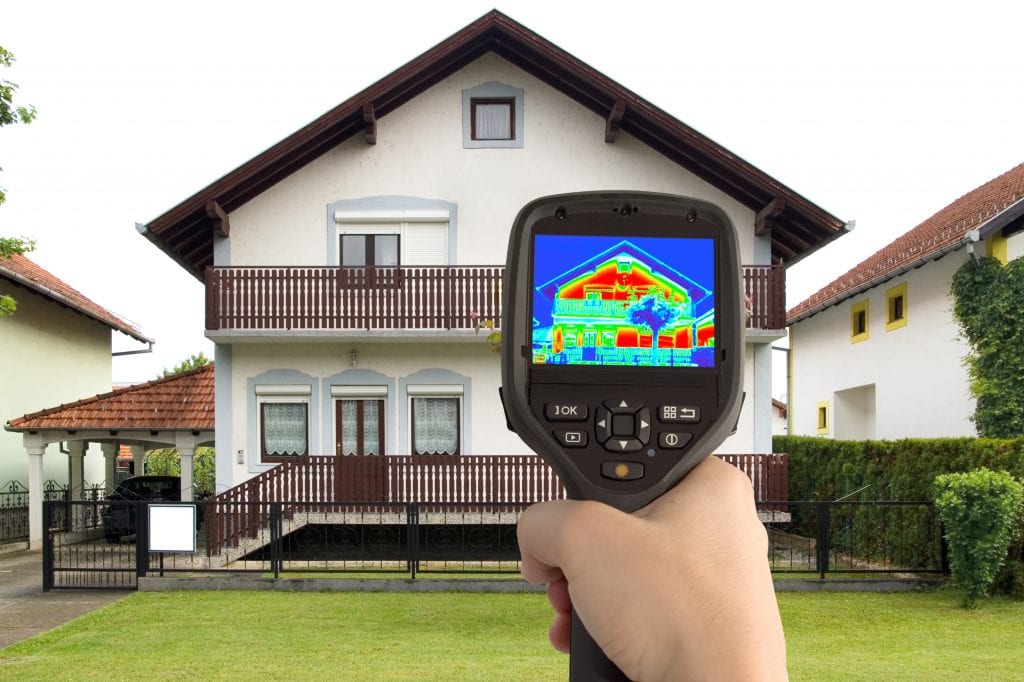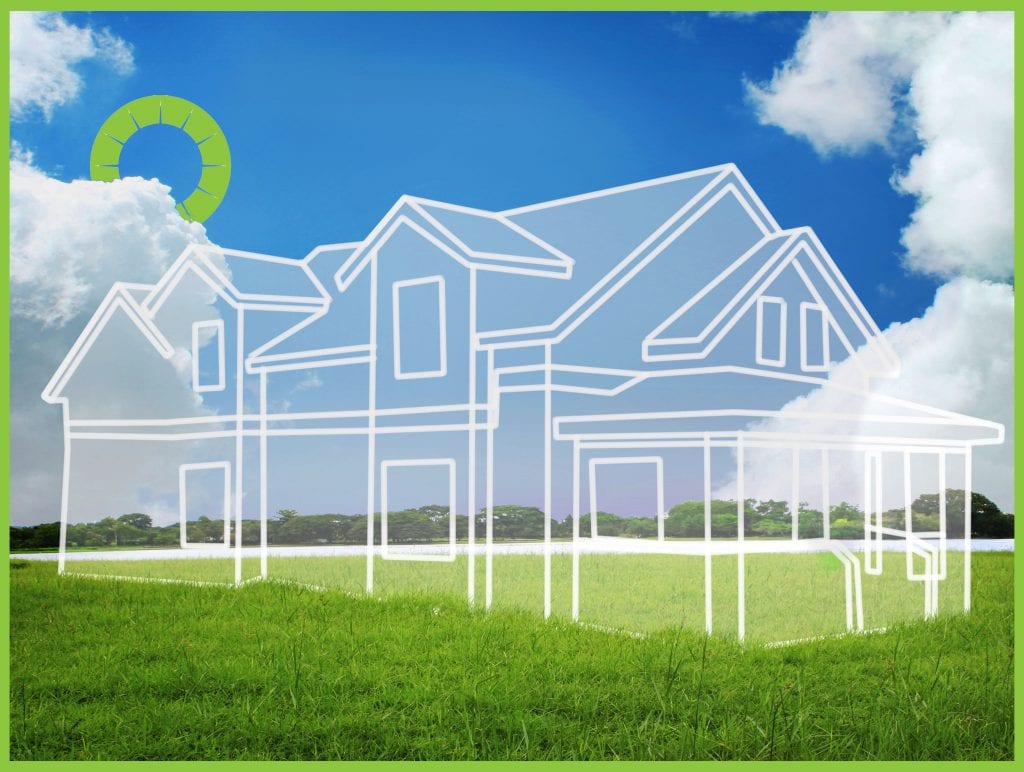
When you are building a new home it is natural to want to ensure everything goes to plan, which is often easier said than done. One advantage of planning solar in the early stages with a blank canvas is that you can ensure this particular part is done right. Because it can be quite overwhelming to think about all the things one needs to consider when building a home, we’ve listed below a few things to consider about your solar installation and system before the building process starts.
Should I build my house with Single phase or three phase power?
The supply of power to the home can be planned at a very early stage. A high proportion of homes will have single phase power as standard, possibly with no current requirement for three phase power. Larger homes or rural homes often have three phase power, usually with a decent sized three phase air conditioner, however a modest size home may have some additional benefits from adding three phase at this stage.
If you’re building your house you find yourself in a great position, because the three phase power is much cheaper to install before your home is built.
We regularly have requests to upgrade existing homes to three phase power which can cost anywhere from $5,000 to $10,000 depending on distances and required upgrades. If you take advantage of this when building it can cost as little as $1,000!
A three phase power supply can provide a more stable voltage to your home which is beneficial for appliances such as a large A/C unit or spa, not to mention adding in an electric vehicle or other upgrades in the not too distant future…
For solar specifically, three phase power increases your export limitation. In Queensland, you can export up to 15kW to the grid, in NSW the limit can potentially be higher than this in certain locations. You may not necessarily require or want a system of this size straight away but in 5-10 years time you may and it will be more affordable to install one now than to wait.
Pre-wire (or rough in) the cables you’ll need before the walls are built.
With a new build you want your home to be as beautiful as possible, a pre-wire allows for the cabling and conduit to be installed before the internal walls are sheeted resulting in no visible wiring.
Communications cable can be installed at the same time providing a fixed connection from the inverter to the area where your NBN box or router will be for your monitoring and a separate comms cable from the inverter to switchboard for any potential export limitation if necessary. A spare cable can be added here for a future battery installation. The final cabling worth adding is for the future location of a charging point for your electric vehicle. Some current model cars can charge very fast and require in excess of 20kW of power, so a larger connection is the safest bet.
It is worth contacting your preferred solar installer to do this work to ensure the correct cabling is run. Some builders will request they complete this part of the job, the concern here is that the solar installer is the person signing off on the work and that this is to the correct regulations. Unfortunately we have arrived for a site visit or installation to find a pre-wire has not been performed to the Australian Standards. In this instance the cabling is unable to be used and has to be re-installed correctly.
What is the best location for my solar inverter when building a house?
This flows well from the previous details about the pre-wire. With a new home the inverter location and electrical box can be planned accordingly. Where possible, we look to minimise the distance between the two, to minimise voltage rise. Inside the garage is preferred for the inverter and a common location for the switchboard to be which reduces the distance between the two. Planning here for a future battery installation can also be considered, again close to the inverter and switchboard.
What is the best roof profile to install solar panels when building a house?
A North facing roof will produce more power averaged out across the year, however there can be benefits to discussing your expected energy consumption with the possibility for load shifting to the morning or afternoon and panels that may be installed East and/or West.
Allow the South facing roof to have antennas or a satellite dish and extractor pipes where possible as this is the final considered space for solar panels to be installed.
Consider any obstructions or shading that will be present from any infrastructure or trees. This can be discussed with your solar installer and builder to present the best possible outcome from your system.

Should I consider my House Energy Rating when planning my solar system?
Some builders, particularly on more bespoke homes will provide an energy audit for a new build. This will include every item and appliance included and the energy rating associated with them. They are generally modelled evaluating the floorplan and insulation to provide the expected cooling and/or heating needs of the home.
If this information is available, discuss it with your solar installer to ensure the system is sized to your current -and future- requirements.

If you consider all of these different aspects and plan well, you can have a real advantage with a solar system that will be as efficient as it possibly could, an electrical setup that will be ready for the future and save you a lot of money on your next upgrades, and that will be a lot cheaper to install. If you have any more questions, don’t hesitate to reach out to us at GI Energy, we’d love to help!
All the best with your future happy home,
– The team at GI Energy.
Here are some other links you may find handy:
Understand the basic of electricity
The difference between a good quality and bad quality install










